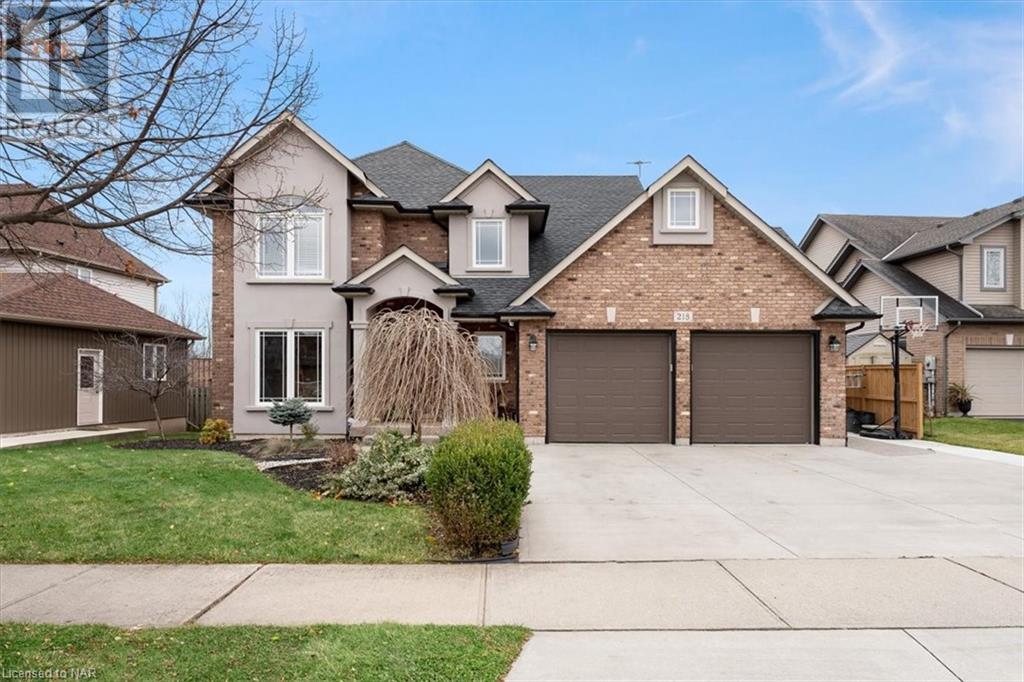Welcome to this impeccable 5 bedroom, 4 bath waterfront home featuring an inground, heated pool for relaxation, while the river offers endless opportunities for water activities. Enjoy the best of both worlds – tranquil poolside moments and adventurous river activities. Spacious kitchen with French doors leading to the patio, seamlessly blending indoor and outdoor living. Ideal for entertaining, this kitchen and adjacent living room space becomes a hub for social gatherings, allowing a seamless flow between the culinary space and the inviting outdoor entertainment area. Upstairs, revel in four spacious bedrooms, with the primary boasting a luxurious en suite for added convenience and indulgence. The lower level adds versatility with an additional bedroom, offering flexibility for guests or a home office ensuring a perfect blend of comfort and functionality throughout the home. The curb appeal of this residence is nothing short of impeccable, leaving a grand impression of sheer beauty. From manicured landscaping to elegant architecture, every detail contributes to a striking exterior that sets the tone for the captivating beauty found within. This meticulously maintained home exudes cleanliness and care, showcasing a level of meticulous upkeep that reflects pride of ownership. Every corner of the property speaks to a commitment to maintaining a pristine living environment, ensuring a welcoming and comfortable atmosphere for its fortunate residents. Nestled in a quiet cul-de-sac, this home is situated in a highly sought-after neighborhood, offering tranquility and a sense of community. Enjoy the convenience of being close to amenities, combining the charm of a secluded location with easy access to nearby services. Book your private tour now to immerse yourself in the epitome of sophisticated living! (id:52766)

