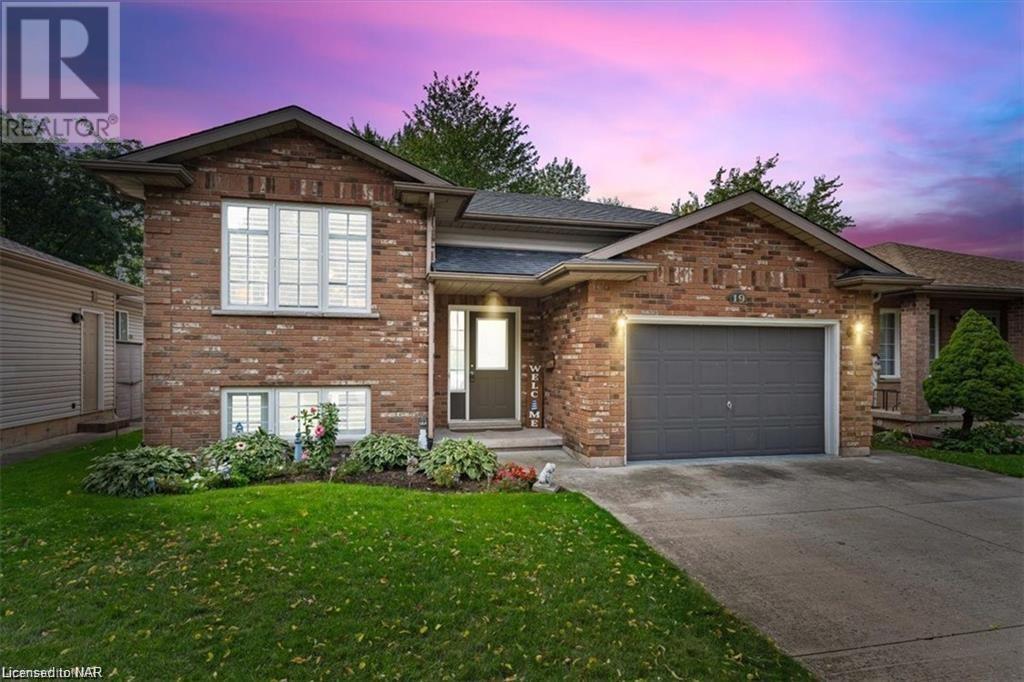Welcome to this charming raised brick bungalow nestled on a serene, mature street, where comfort and versatility meet in perfect harmony. This lovely home offers a delightful blend of features 2 Full kitchens(inlaw apartment), 3+1 Bedrooms 2 full bathrooms As you step inside, you'll be greeted by a spacious openconcept living area that seamlessly connects the kitchen, dining, and living rooms. The abundance of natural light and the inviting atmosphere create an ideal setting for both family gatherings and relaxed evenings at home. This home features three generously sized bedrooms on the main level. One of the standout features of this property is the lower-level one-bedroom apartment. Whether for additional rental income or for accommodating extended family, this self-contained unit provides flexibility and value. It can serve as a comfortable in-law suite, a guest space, or even as a home office or studio.) The property also includes outdoor spaces, perfect for gardening, barbecues, or simply unwinding in your own private oasis. The possibilities for creating your dream outdoor retreat are endless. Whether you're looking for a cozy family home or a wise investment opportunity, this bungalow has it all. Don't miss out on this chance to make it your own. Let me turn your dreams into an Address. (id:52766)


