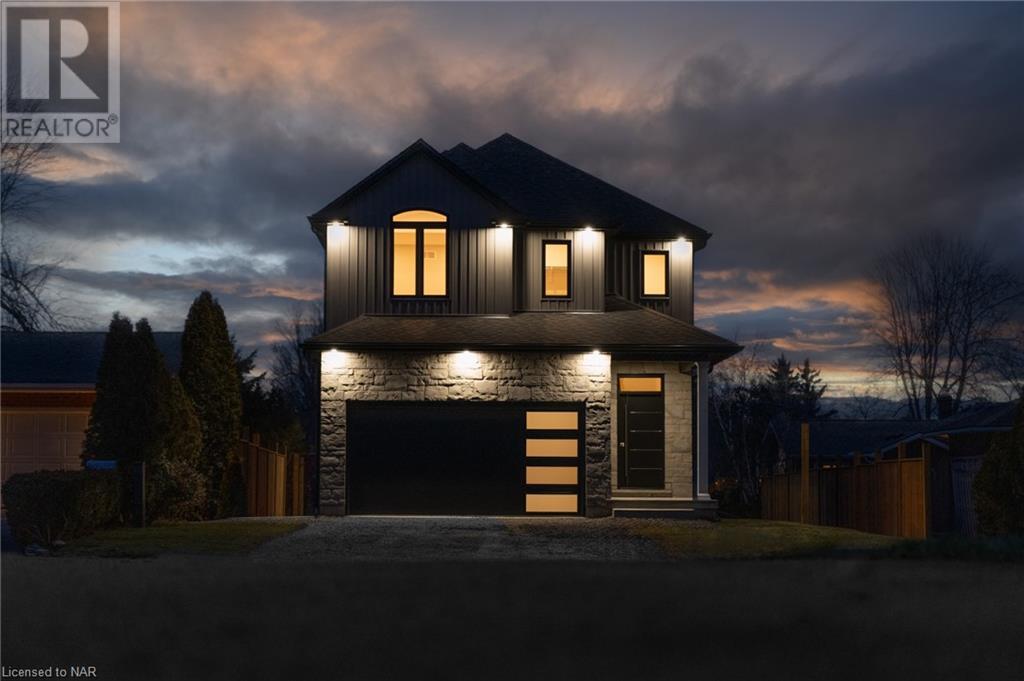FINISHED BASEMENT!! INLAW Potential - this brand new build has all 3 floors completed by the builder and ready for you to move in. Close to shopping, dining, and minutes from the USA border! Situated in a highly sought-after neighborhood of central Fort Erie, here is a lifestyle opportunity that belongs at the top of every home shopper's list. This captivating 4+1-bedroom, 3.5-bathroom two storey home offers an array of advantages. The front porch is within a pedestrian range of schools and the Niagara River, and convenient to downtown, shopping and dining options. Across the threshold, nice touches include Premium Engineered Hardwood Flooring, hardwood throughout main and second floor, main floor open layout, stylish lighting, and a gas fireplace in the living room. Culinary possibilities simmer in the elegant, spacious kitchen, with natural light, quartz counters, and an attractive island layout. The tranquil primary bedroom includes a walk-in closet and a private bath with tub and a walk-in shower. Large laundry room is conveniently located on the second floor along with 3 other good size bedrooms, making this a 4 bedroom upstairs home. Finished basement includes a bedroom/office and a recreation room. This space can easily be converted into an in-law suite, the possibilities are endless. Attached two-car garage, Exterior includes an inviting patio with overhang and a covered front porch to enjoy. Your new home has a brand new fence and the property has been sodded. Nothing left to do but move in and enjoy the views. Arri Homes is a Tarion Warranty Builder. Taxes to be assessed. (id:52766)

